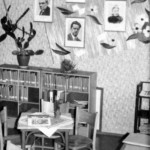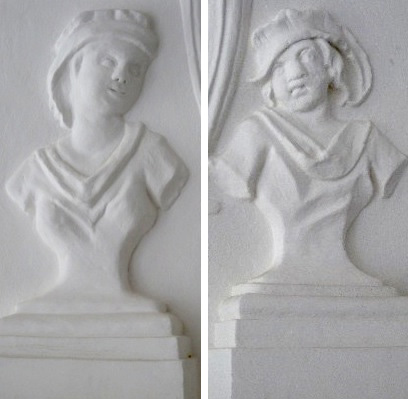
The Palace at Nakło, designed by the Enlightenment-era economist and architect Jan Ferdynand Nax (1736-1810), and completed in 1780, was built as a residence for Kayetan Bystrzonowski and his new bride Marcyanna Młodzianowska. The original estate was on a vast swath of land that had been deeded to the groom as a dowry from his future wife years earlier, in 1764.
The Bystrzonowski newlyweds were to enjoy the Palace together for only a short time, however, as the bride tragically died four years after the couple passed over the threshold on their wedding day.
After Marcyanna’s death, ownership is recorded as changing in 1804 when Baron Józef Bysztronowski (relation to Kajetan unknown) assumed the deed to the estate. Whatever their relationship, both Jozef and Kayetan Bystrzonowski obtained the hereditary title of Count of Galicia from Prussian Emperor Franz II in 1801.
The palace and estate had a number of successive owners beginning in the mid-19th century, when names such as Bukowski, Mohl and Komorowski show up on the ownership papers.
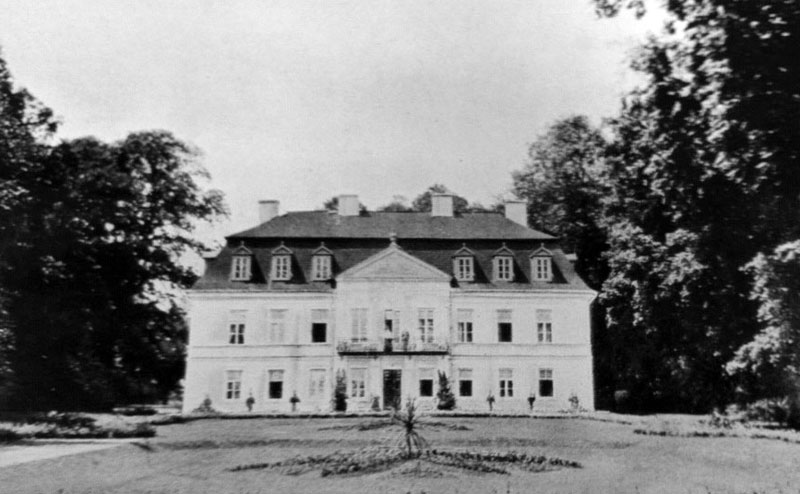
The Komorowski family retained the property until the end of World War II, when it was confiscated by Poland’s communist government, and vast tracts of the original estate were divided among local farmers. The Palace building itself eventually served as a farming school and later, beginning in 1955, as a state-run orphanage.
After the orphanage was shuttered in 1989, the estate was purchased at auction by a Komorowski descendant who secured the remaining 23 acres as well as the Palace, which had been heavily vandalized in the intervening years.
The current owners, Kehrt and Marzenna Reyher, bought the property in 2002 and in 2007 established The Nakło Foundation to support development of the estate as a hospitality complex.
Palace architect
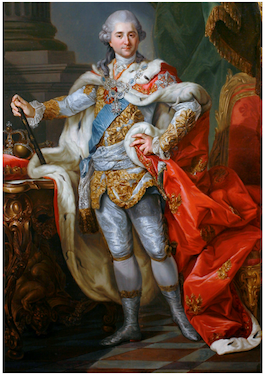
The architect Jan Ferdynand Nax (1736-1810) was was also an economist, social reformer and adviser on the navigability and conservation of Poland’s water resources. While he was born in Gdańsk, and was of German origin, Nax spent most of his life in Poland and was strongly assimilated into Polish society.
As an economist, Nax based his thinking around the theory of mercantilism, which generally supported the development of a monetary-based economy instead of the system of servitude which then existed in Poland. He was a close adviser Poland’s last king, Stanisław August Poniatowski, in the king’s failed attempts at reform which preceded the first partition of Poland, among Russia, Prussia and Austria, in 1772. Nax supported the development of trade and production, stressed the need for reform in agriculture, and promoted enfranchisement of the peasant class. He was also an adviser on tax policy, and a supporter of protectionism in foreign trade.
Also appointed as a royal architect by King Stanislaw (1774), Nax is associated with the design and construction, or reconstruction, of a number of aristocratic homes including the Małachowski Palace in Nałęczów, The Palace at Kurozwęki, The Dembiński Palace at Szczekociny, The Palace at Nakło, The Palace at Śladków, and The Palace at Rusinów, all of which represent his neoclassical approach to architectural design.
The Palace at Szczekociny is generally considered to be his most important contribution to Polish architecture of the late 18th century, and is notable for his introduction of Polish national symbols into the palace’s artistic features, including the Polish eagle motif atop columns that adorn the structure. Nax conducted studies of Poland’s major waterways, including the Pilica and Warta rivers, drafted a map of the Dniester River (1781); and wrote regulations for the Bug, Narew, Nida, Pilica and Wieprz tributaries. In 1784 Nax developed a map of Polish sources of salt.
When the palace was an orphanage
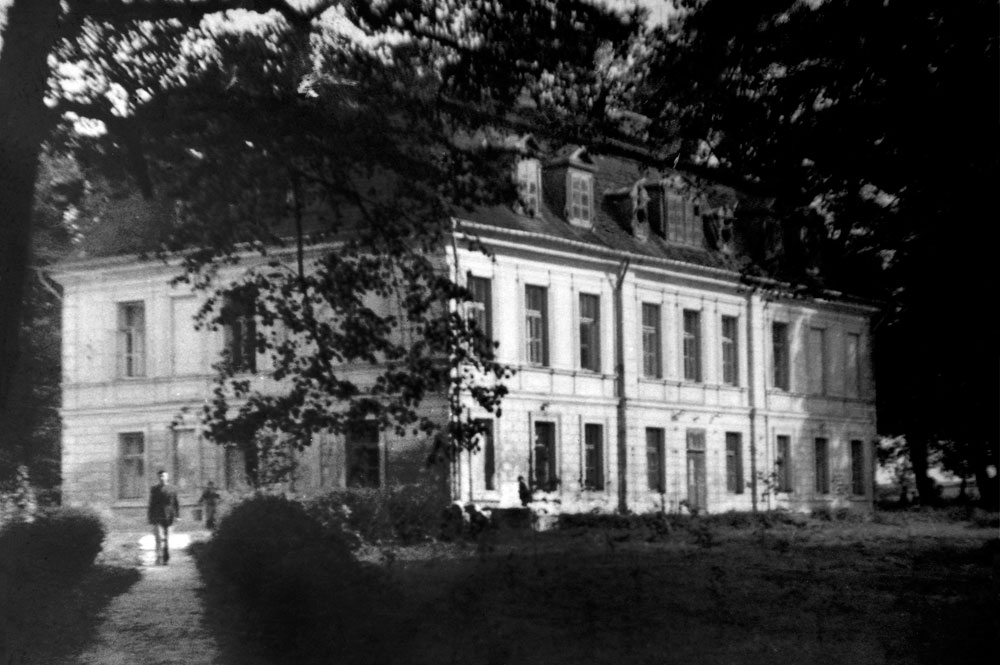
It’s not difficult to imagine this beautiful place crawling with children. And from 1956 to 1989 it did. During that period the property, having been confiscated from private owners by the post-war communist government, served as the local orphanage. These are the only photos we have found so far from that period. As best we can tell, they are from the 1960s and 1970s.
Still today, they come. Buzzing from the service gate, or banging the knocker against the front door. Last summer a man arrived with his two lanky sons from one of the local villages. He wanted to show the boys where he’d spent his childhood. Upstairs, in what is now the yellow suite — in the southeast corner of the building — he pointed to a spot on the floor and declared: “There, boys. That’s where my bed was.”
When we started the renovation of the Palace in 2003, we began with a year-long project securing and hydro-insulating the foundation. Through all that digging, we found many tell-tale signs of the kids who’d made this place home down through the years. Old shoes, bits of tattered school books, broken toys. Our massive old trees also bear witness to boys with pocket knives, seeking a bit of immortality.







